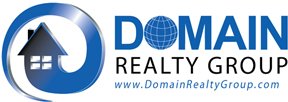
-
10534 Yorkstone Dr
MLS#: 220005007 - $350,000
|
Property Description
GREAT Buy In HAWTHORNE! VACANT SINCE 12/19! IMMEDIATE OCCUPANCY! QUIET LOCATION AWAY FROM IMPERIAL PARKWAY & I-75! PRIVATE PRESERVE VIEW! IMMACULATE , well maintained 2BR + DEN single family home, built in 2012 by Centex, over $50K in upgrades since purchased new- remote controlled ELECTRIC HURRICANE SHUTTERS THROUGHOUT WHOLE HOUSE, custom wood plantation shutters throughout, porcelain and wood like tile flooring - no carpet, wood cabinets, granite counters in kitchen and bathrooms, Whirlpool gold series appliances, marble back splash in kitchen, built in cabinets/desk in den, custom MBR walk-in closets, crown molding throughout, 8' interior doors, 10'-11' ceilings, tub in laundry room, Moen faucets, frameless shower door, security system, coffer ceiling in MBR, walk in pantry, sliding glass doors at breakfast nook and MBR, NEW Maytag W/D, heavy duty garage door opener with battery back-up, gutters with underground water drains, original owners, private lush preserve view open floor plan, 1 Year home warranty included, Manned Gated community, 2 pools & tennis courts & spas, social & workout rooms, located near restaurants, health facilities, shopping & BEACHES. HURRY!!
|
|
Property Features
|
|
Courtesy of Barefoot Beach Realty Inc
 The source of this real property information is the copyrighted and proprietary database compilation of the Southwest Florida MLS organizations Copyright 2017 Southwest Florida MLS organizations. All rights reserved. The accuracy of this information is not warranted or guaranteed. This information should be independently verified if any person intends to engage in a transaction in reliance upon it. |
|
|























