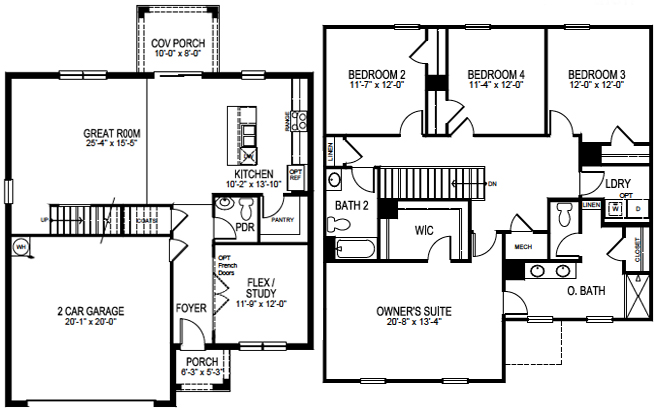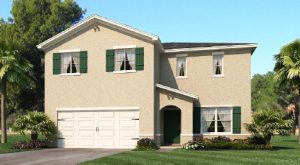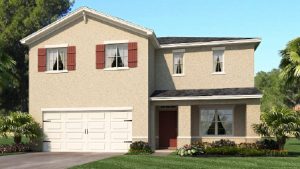Sun Village Estates Galen Home Design
The Sun Village Estates Galen Home Design offers four bedrooms, two-and-a-half bathrooms, a two-car garage and 2,342 square-feet of living area. This spacious two-story home includes an expansive kitchen, great room and flex-space on the ground floor. Bedrooms are all located on the upper floor. Guest rooms are positioned directly opposite from the Master Suite to accommodate greater privacy. There’s also a laundry room, full bath and half-bath located on the second story of the home. The Sun Village Estates Galen home design is priced from $267,990.
- Galen (Elevation C)
- Galen (Elevation D)



